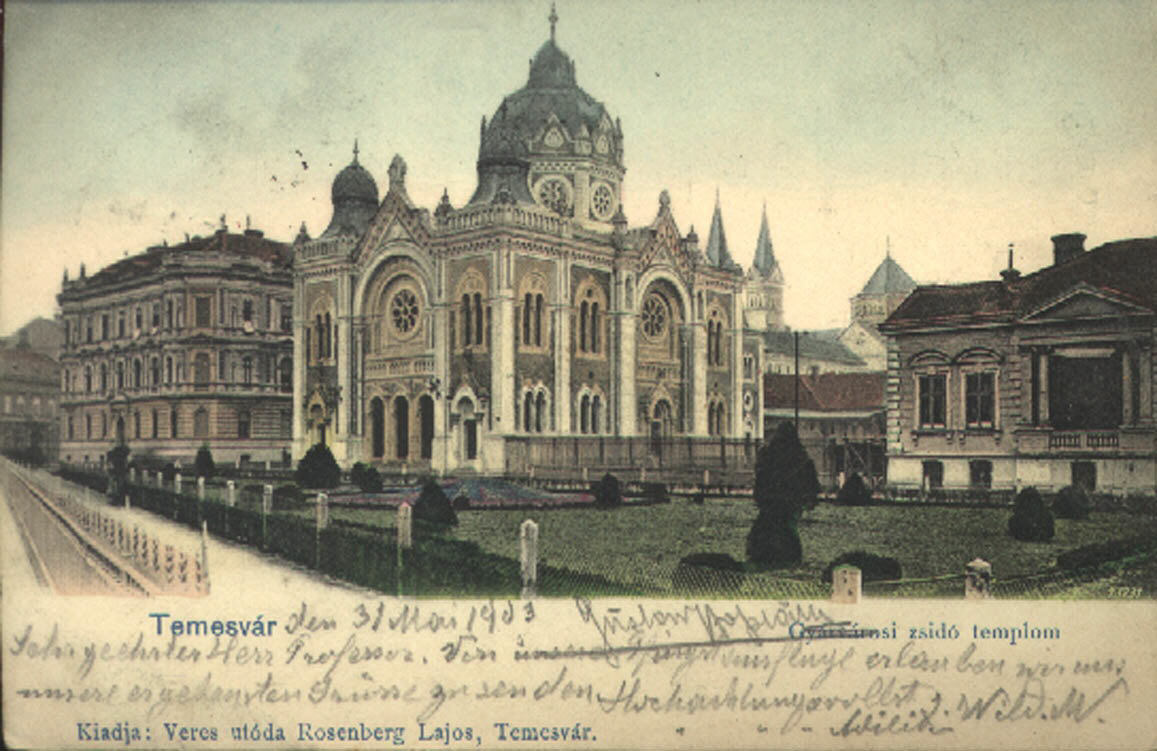
Among the Jewish community's institutions, the most prominent is the synagogue, which represents above all the status and identity of its members. The request to build a synagogue and cemetery appears in every Romanian document describing the settlement of a Jewish community. In documents published by Princes and senior nobility or church institutions, the duties and rights of the Jews were listed, including all restrictions imposed on them. The oldest document dealing with this issue is Prince's Alexandru Mavrocordat Decree (Hrisov) of 1780 confirming Jewish settlement and referring to the village of Soldenesti which later became the town Fălticeni. According to this document, the Jews "must maintain a home for their prayers, but not alongside Christians, and the structure should be similar to other houses, not different".
For a long period of time Jews were only allowed to build wooden synagogues by the authorities. For example, in one of his decrees Dimitrie Cantemir referred to the right of the Jews to build synagogues. "They may build synagogues wherever they want, but they must be made of wood, not stone." Moreover, the synagogues were ordered to be built far from churches and therefore were established in the periphery of the towns. Until the middle of the 18th century, all synagogues were built out of wood, therefore, they were not durable over time, and documents from the period attest to numerous synagogues that were destroyed by fires or during pogroms against the Jews. They were usually rebuilt, with the permission of the authorities, in the same place and of similar dimensions.
During the second half of the 18th century, under the influence of the Enlightenment movement in Transylvania and Banat, Jews began to build brick synagogues. For example, in 1794, the Jews of Oradea decided to turn an existing wooden synagogue into a brick one, and in Bucharest, the first project for the construction of a stone synagogue was planned in the Jewish Quarter Văcărești- Dudești in 1846.
The planners of the synagogue, known as the Great Synagogue, requested permission of the Prince, who upon giving it, emphasized that "this building, according to his plan, will add extraordinary beauty to the area". Moreover, the planners noted that the synagogue was meant to symbolize the presence of Jews in the city as citizens with equal rights.
"Here, too, different peoples live in Wallachia, without any difference between them, as is the case in all of Europe, especially since we pay taxes like everyone else". The inauguration of the Great Synagogue took place in September 1847.
The magnificent synagogues in modern style played an important role both inside and outside the community; within the community they were intended to raise the self-esteem of its members, while, outside the community, they served an additional role and were meant to improve the image of the Jews in the eyes of society in general.
As for their architectural style, the synagogues built in the 19th century in Romania, similar to the synagogues that were being built at the time in Europe, were influenced by local architecture. For example, in synagogues in Transylvania and Banat, you can find details copied from cathedrals, such as in the synagogue in the Fabric quarter of Timisoara, the synagogue in Caransebes and the Great Synagogue in Oradea.
In contrast, the synagogues in Moldova at that time presented dimensions, plans and facades similar to residential homes of the times. This is how synagogues were built in Buhusi, the most important Hasidic center in Moldova, and in Tecuci.
The new synagogues that were built in Romania generally adopted an eclectic style combining the influences of the late Baroque period, elements of Art Nouveau architecture and Moorish style. Despite the attempt to give them an Eastern appearance, the overall effect, and especially their similarity to the synagogues in Central and Western Europe, contributed to a more general Western façade to the Romanian urban environment.